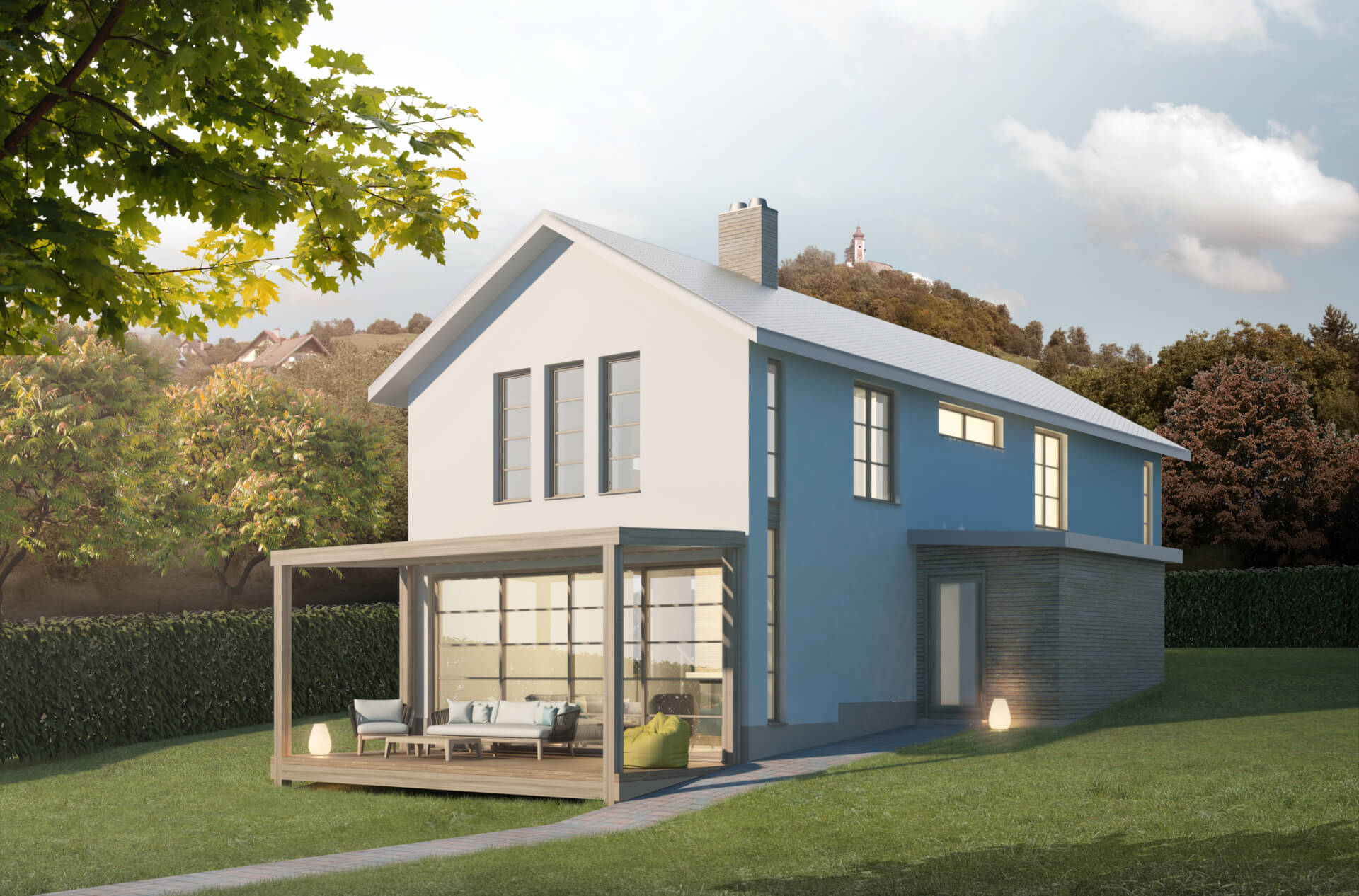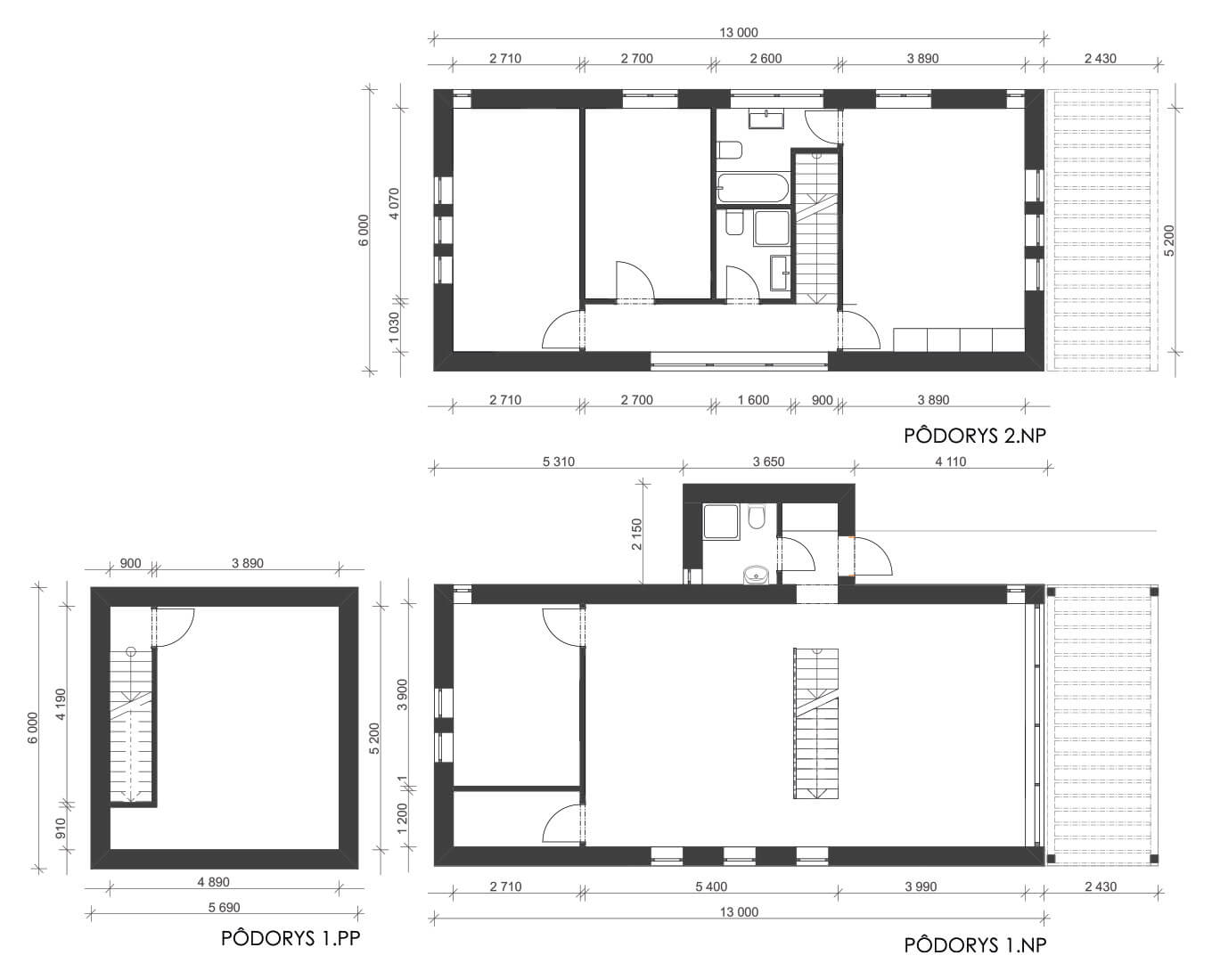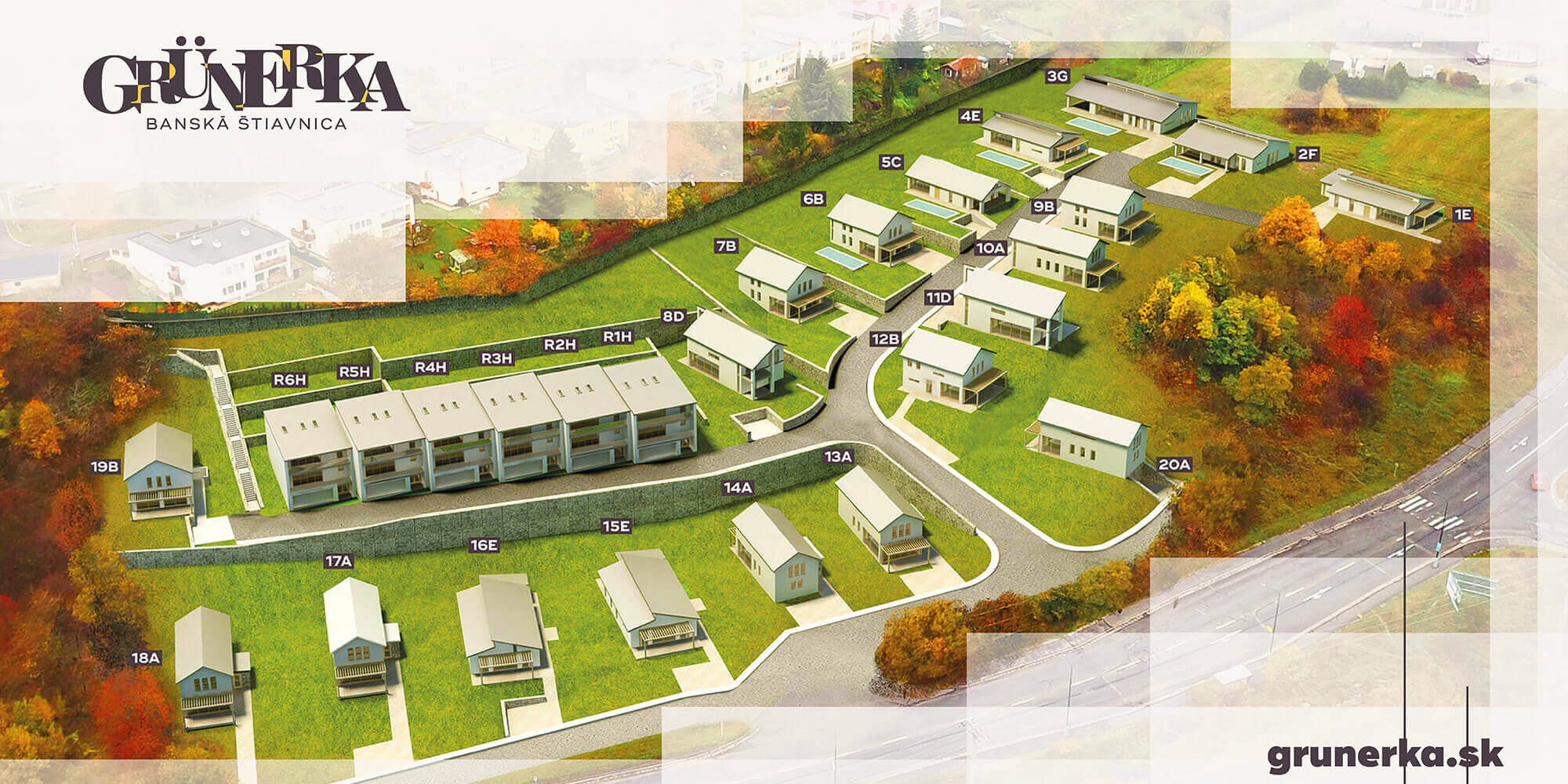
House – type A
All houses in Grünerka residential area are built in the energy standard of a passive house.
Houses are delivered at the completion stage of a “closed construction” or a “turnkey” version, where the selection of floors, sanitary and doors is finalized in cooperation with the client.
The price of the house includes the complete infrastructure – road, sidewalks, public lighting, water, sewerage, distribution of optics and electricity.




